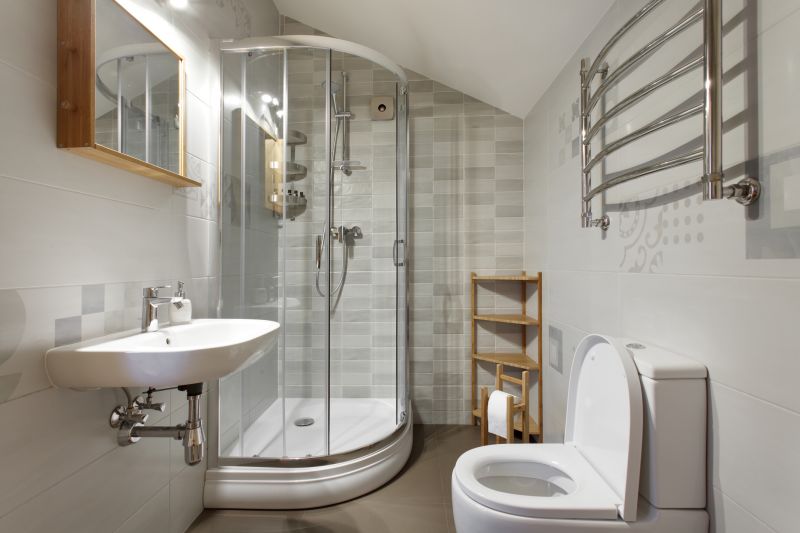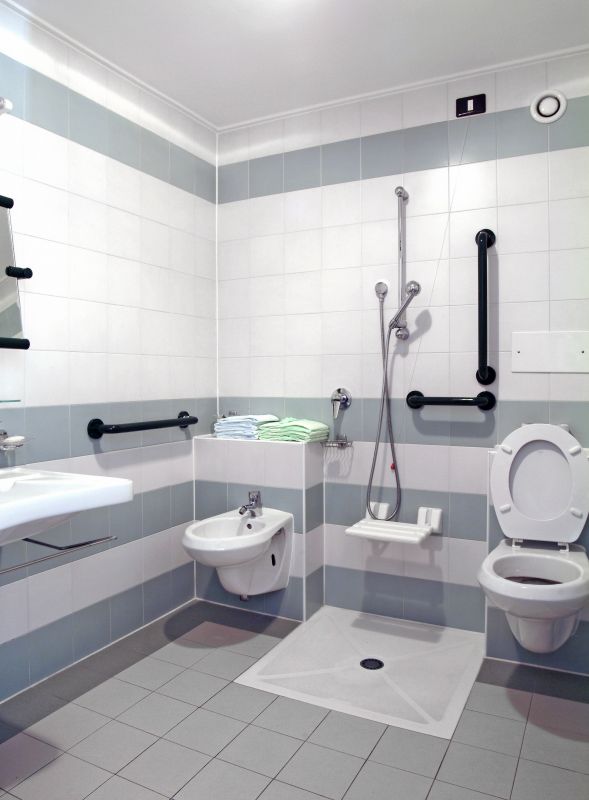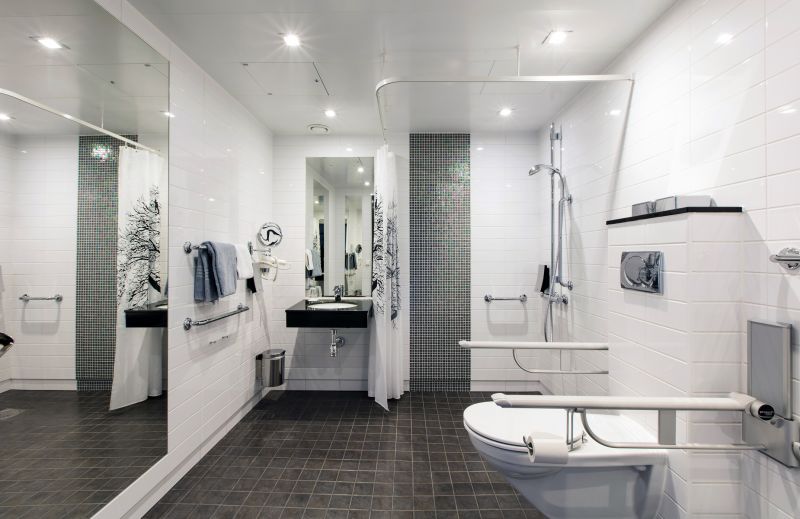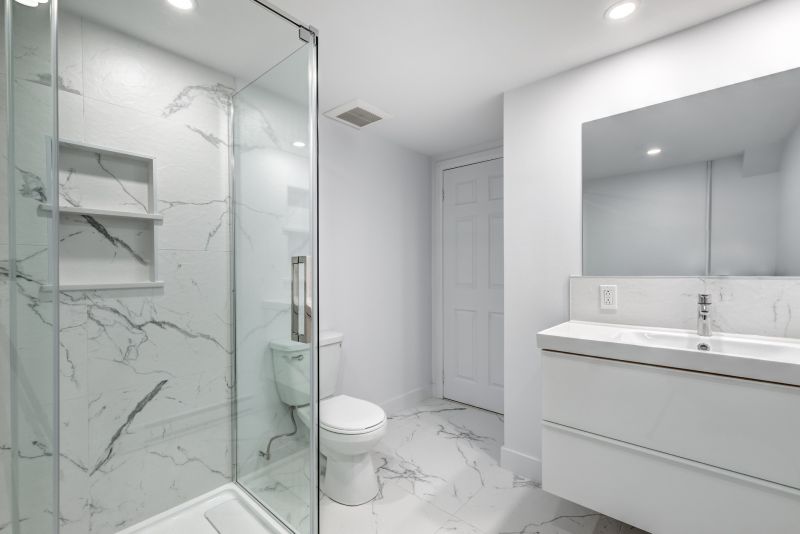Compact Bathroom Shower Planning Tips
Designing a small bathroom shower requires careful consideration of space utilization, functionality, and aesthetic appeal. Limited square footage challenges homeowners to maximize every inch while maintaining comfort and style. Innovative layouts and thoughtful planning can transform compact bathrooms into efficient and visually appealing spaces. Understanding the various shower configurations suitable for small bathrooms is essential for creating a balanced and practical environment.
Corner showers utilize two walls to create a compact enclosure, freeing up valuable space in small bathrooms. These designs often feature sliding or pivot doors, making entry easier in tight quarters and providing a streamlined look.
Walk-in showers with glass enclosures expand the sense of space and improve accessibility. They eliminate the need for doors, offering a modern aesthetic and easier cleaning, ideal for small bathrooms with limited room for traditional shower doors.




| Shower Layout Type | Suitable Space Dimensions |
|---|---|
| Corner Shower | 3x3 feet or smaller |
| Walk-In Shower | 3x4 feet or larger |
| Linear Shower | 3x2 feet or more |
| Recessed Shower | 3x3 feet or more |
| Curbless Shower | 3x3 feet or larger |
| Pivot Door Shower | 3x3 feet or more |
| Sliding Door Shower | 3x3 feet or more |
| Open Plan Shower | Minimal enclosure |
Effective small bathroom shower layouts often incorporate space-saving features such as built-in benches, corner niches, and sliding doors. These elements maximize utility while maintaining a clean and uncluttered appearance. Color schemes and transparent glass panels also play crucial roles in creating the illusion of more space, making even the smallest bathrooms feel open and inviting.
Optimizing small bathroom shower layouts involves understanding the specific needs of the space and selecting designs that enhance both functionality and style. Whether through innovative configurations or clever storage solutions, small bathrooms can be transformed into practical, attractive spaces that meet daily needs without sacrificing comfort.




